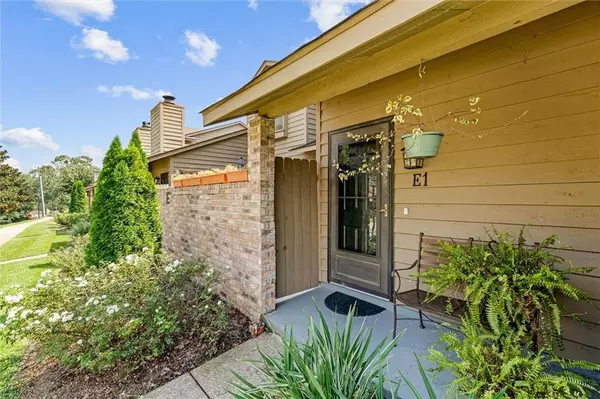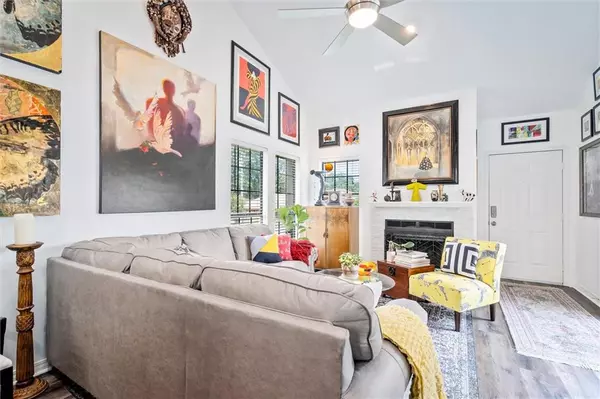Bought with Not Multiple Listing • NOT MULTILPLE LISTING
$197,000
$192,000
2.6%For more information regarding the value of a property, please contact us for a free consultation.
3 Beds
2 Baths
1,332 SqFt
SOLD DATE : 10/20/2022
Key Details
Sold Price $197,000
Property Type Townhouse
Sub Type Townhouse
Listing Status Sold
Purchase Type For Sale
Square Footage 1,332 sqft
Price per Sqft $147
Subdivision Loma Alta Townhomes
MLS Listing ID 7113968
Sold Date 10/20/22
Bedrooms 3
Full Baths 2
HOA Fees $110/mo
HOA Y/N true
Year Built 1984
Annual Tax Amount $168
Tax Year 168
Lot Size 1,742 Sqft
Property Description
This townhome is truly an exceptional listing. The inside has been updated from top to bottom. New paint, new fans, new lighting fixtures. The kitchen was completely remodeled with new counter tops, new backsplash, fixtures and appliances. New luxury vinyl plank flooring was installed on the entire ground floor. The railings were removed from the stairway and the area was enclosed for a sleeker, more modern look. A new space was built just off the kitchen for a stackable washer and dryer to have laundry inside. The fireplace surround was replaced with beautiful new tile. a;; interior doors were replaced. There was a
ring doorbell system installed. Just too many features to list. The home is located in a great location near shopping, schools, and restaurants. Just minutes from I-10 to Mobile and Pensacola.
* ANY/ALL UPDATES ARE PER SELLER.
**LISTING AGENT MAKES NO REPRESENTATION TO SQUARE FOOTAGE ACCURACY. BUYER OR BUYERS AGENT TO VERIFY.
Location
State AL
County Baldwin - Al
Direction From Main Street, take the D'Olive entrance into Lake Forest. Turn right onto Lake Forest Blvd. Take second left onto Parma Drive. Property will be on right at top of hill. Unit E-1 is an end unit. Parking lot in rear of building with sidewalks to front door.
Rooms
Basement None
Dining Room Great Room
Kitchen Breakfast Bar, Cabinets Other, Stone Counters, View to Family Room
Interior
Interior Features Cathedral Ceiling(s), Disappearing Attic Stairs, High Ceilings 9 ft Lower, Walk-In Closet(s)
Heating Electric
Cooling Central Air
Flooring Carpet, Vinyl
Fireplaces Type Great Room
Appliance Dishwasher, Disposal, Electric Cooktop, Electric Oven, Microwave, Range Hood, Refrigerator
Laundry In Hall, Main Level
Exterior
Exterior Feature Courtyard, Private Front Entry, Private Rear Entry, Storage
Fence None
Pool In Ground
Community Features Homeowners Assoc, Near Schools, Near Shopping, Pool, Sidewalks
Utilities Available Cable Available
Waterfront false
Waterfront Description None
View Y/N true
View Other
Roof Type Composition,Shingle
Parking Type Assigned, Parking Lot
Total Parking Spaces 1
Building
Lot Description Landscaped, Sloped
Foundation Slab
Sewer Public Sewer
Water Public
Architectural Style Townhouse
Level or Stories Two
Schools
Elementary Schools Daphne
Middle Schools Daphne
High Schools Daphne
Others
Special Listing Condition Standard
Read Less Info
Want to know what your home might be worth? Contact us for a FREE valuation!

Our team is ready to help you sell your home for the highest possible price ASAP







